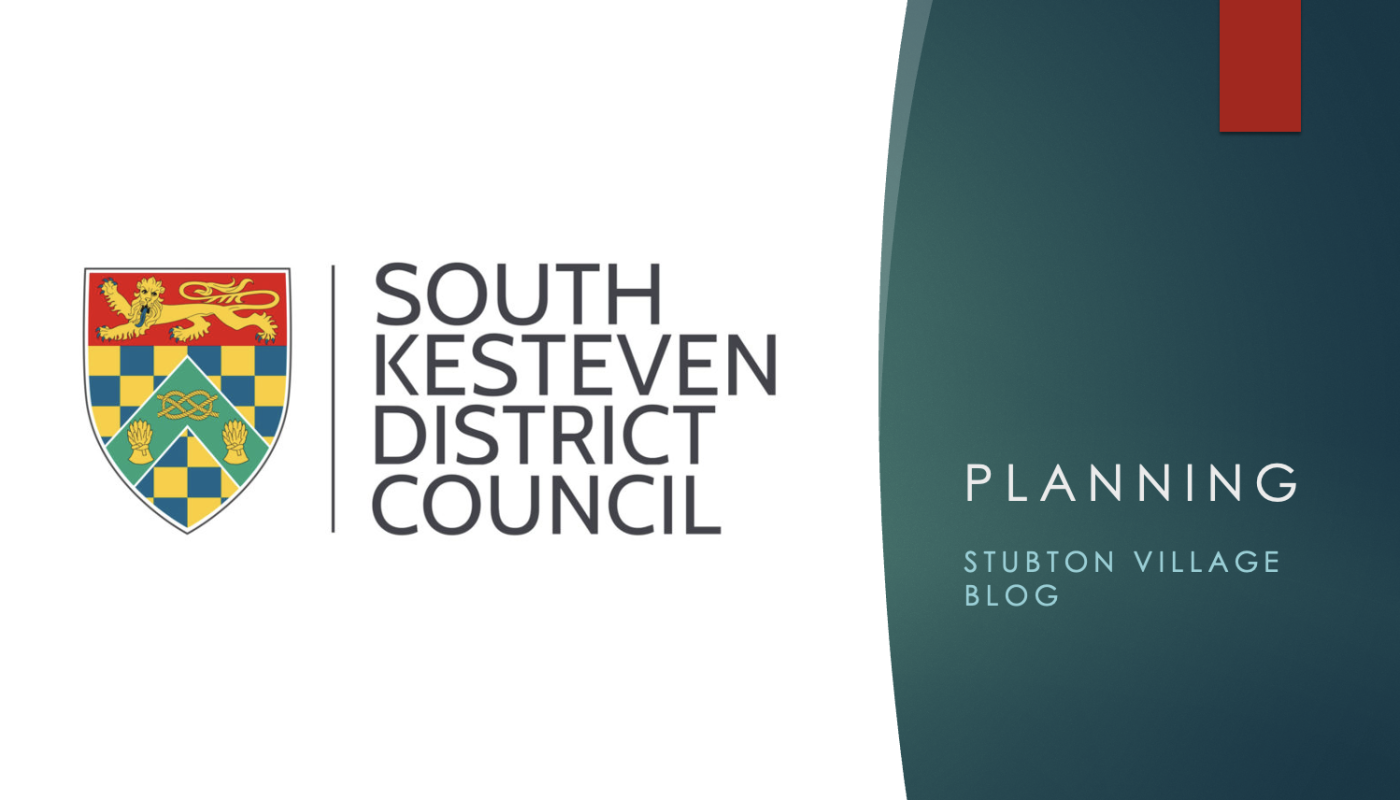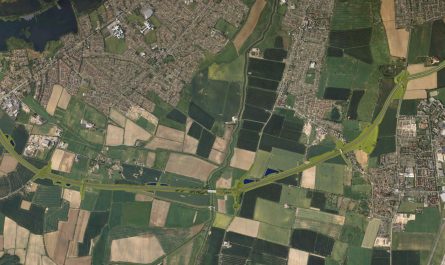S25/1619 | Demolition of existing barn and erection of new extension to dwelling. | Stubton Hill Farm Fenton Road Stubton Lincolnshire NG23 5DB
You can select up to 25 documents to download in one archive file at a time.
| Date Published | Document Type | Description |
|---|---|---|
| 01 Sep 2025 | Application Form | APPLICATION FORM REDACTED |
| 01 Sep 2025 | Drawing | LOCATION PLAN |
| 01 Sep 2025 | Drawing | BLOCK PLAN |
| 01 Sep 2025 | Drawing – Proposed | PROPOSED SITE PLAN |
| 01 Sep 2025 | Drawing – Existing | EXISTING SITE PLAN |
| 01 Sep 2025 | Drawing – Proposed | PROPOSED GROUND FLOOR PLAN |
| 01 Sep 2025 | Drawing – Existing | EXISTING GROUND FLOOR PLAN |
| 01 Sep 2025 | Drawing – Proposed | PROPOSED FIRST FLOOR PLAN |
| 01 Sep 2025 | Drawing – Existing | EXISTING FIRST FLOOR PLAN |
| 01 Sep 2025 | Drawing – Proposed | PROPOSED ROOF PLAN |
| 01 Sep 2025 | Drawing – Existing | EXISTING ROOF PLAN |
| 01 Sep 2025 | Drawing – Proposed | PROPOSED ELEVATIONS AND SECTIONS |
| 01 Sep 2025 | Drawing – Existing | EXISTING ELEVATIONS AND SECTIONS |
| 01 Sep 2025 | Report | DESIGN AND ACCESS STATEMENT |
Download Selected Files




